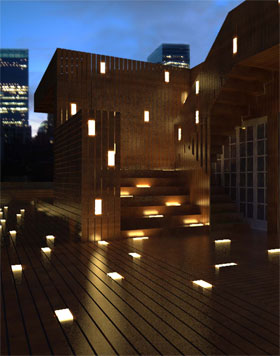I′ve studied and praised and critiqued buildings all over the world. So ever since I started my own design firm people have been curious: "Well, what do your buildings look like?" they ask me.
Good question. Because it allows me to answer proudly, "I have no idea." I mean I know what the ones Danny Forster Design Studio has already designed look like, but I have no idea what the next ones will. Unlike a sculptor or painter or writer, who might be inspired by the world around him but is responsible only to himself and his own creative vision, an architect is a collaborator. We work with engineers and laborers and (most important) clients. And we work with all sorts of strictures: Painters don′t usually have to adjust canvasses to accommodate building codes and zoning laws; musicians are not financially liable if a song′s harmonic structure falls apart.
Unlike a sculptor or painter or writer, who might be inspired by the world around him but is responsible only to himself and his own creative vision, an architect is a collaborator.
So with all the parties and all the limits involved, with no picture in our heads of what our buildings look like, how do we even begin? We begin with an investigation into what the client wants and the site demands, and then we try to make every choice as productive as possible. In other words, every architectural element should serve double duty—or triple, or quadruple. A wall should block the sun, create an intimate space, frame a piece of art, and even dictate the shape of a graceful entrance into a garage. Every element of a building should be working, helping to cool or heat or block or invite or amplify or muffle. No Lazy Buildings could be our motto.
Every element of a building should be working, helping to cool or heat or block or invite or amplify or muffle. No Lazy Buildings could be our motto.

And No Wasted Space would work too, because when we make every element do extra duty, we actually need less building to make a building that works. In fact, once we′ve grappled with designs for a while, we find they tend to shrink, to exactly the space a family needs, for instance, and not a foot more.
With those principles in mind, hand-in-hand with our clients, we′ve done houses with pitched roofs and flat roofs. We′ve done projects that look craft-based and classic and others that look abstract and weird and geometric and modern.
As for now, we′ve been very lucky for a small office in a former can factory in an industrial section of Brooklyn. Founded only three years ago, DFDS has designed two houses and a sustainable RV park in Michigan. We′ve had a mid-level apartment renovation in Chicago and a high-end apartment renovation in Tribeca. We′ve done a restoration and transformation of a Brooklyn brownstone. All of those buildings, based as they are on different site demands and client desires, work differently, but work hard. They all look different from one another. And we can′t wait to see what the next ones will look like.
(A link to this page will be included to this message).